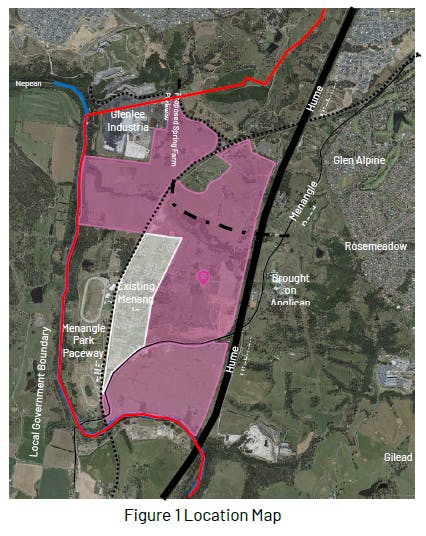Public Exhibition of a Planning Proposal for the site known as Menangle Park
Consultation has concluded
We are publicly exhibiting a Planning Proposal to amend the Campbelltown Local Environmental Plan 2015 for land known as the Menangle Park Urban Release Area as shown in Figure 1.

The Planning Proposal seeks to amend the Campbelltown Local Environmental Plan 2015 (CLEP 2015) to:
- Relocate the town centre to be adjacent to Howes Creek and the future Spring Farm Parkway, and introduce a 23,000m2 cap on retail gross floor area
- The town centre is to be zoned Part B1 Neighbourhood Centre, Part B2 Local Centre and be supported by areas of R4 High Density Residential and R3 Medium Density Residential in a ‘sleeving’ configuration
- Introduce a B1 Neighbourhood Centre to provide for convenience retailing and local place making adjacent to a proposed primary school
- Increase the area zoned R3 Medium Density Residential along the Green Spine and around the relocated B2 Local Centre and proposed B1 Neighbourhood Centre
- Amend the RU2 Rural Landscape zone with E4 Environmental Living
- Increase the provision of RE1 Public Recreation land to support additional passive and active recreation
- Open Space Areas known as K and L be part zoned E2 Environmental Conservation in recognition of their environmental conservation value
- Amend the Minimum Lot Size map to facilitate the additional zones
- Amend the Maximum Building Height to include heights ranging from 8.5m to 12m in the residential areas and 15m to 24m in the Town Centre
- Amend the land reservation map to align with the public infrastructure
- Include a Dual Occupancy map implementing a minimum lot size of 700m2 in the R2 Low Density Residential zone
- Inclusion of a new clause 4.1I to permit up to 150 smaller allotments within the R2 Low Density Residential zone and establish subdivision standards for the R3 Medium Density Residential zone
The proposed amendments would support an additional 1,000 dwellings and provide greater housing choice in relation to low, medium and higher density housing.
The Department of Planning, Industry and Environment will be exercising the plan making functions in relation to this rezoning.
The Planning Proposal with its supporting documentation are on public exhibition from Monday 30 August until Monday 27 September 2021.
Related Link:
Campbelltown Local Environmental Plan 2015
https://legislation.nsw.gov.au/view/html/inforce/current/epi-2015-0754
Exhibition Documents
(On side if on desktop or at bottom if viewing on mobile)
Planning Proposal (PP)
Letter to Council and Gateway Determination
Campbelltown Local Planning Panel Report
Council Report and Minutes
Applicants Planning Proposal Request and Supporting Studies
Make a submission
Submissions are to made in one of the following manners by Monday 27 September 2021:
1. Make your submission using the online form below
OR
2. On the NSW Planning Portal Website https://www.planningportal.nsw.gov.au/ppr/under%20exhibition
OR
3. Postal submissions addressed to the General Manager, Campbelltown City Council, PO Box 57, Campbelltown NSW 2560
and shall include the reference: PLANNING PROPOSAL – PP4106/2018 – Menangle Park.




